Custom cabinetry and woodworking
Kitchen Page
Click on images for more

This is a custom stained Rift White Oak kitchen.
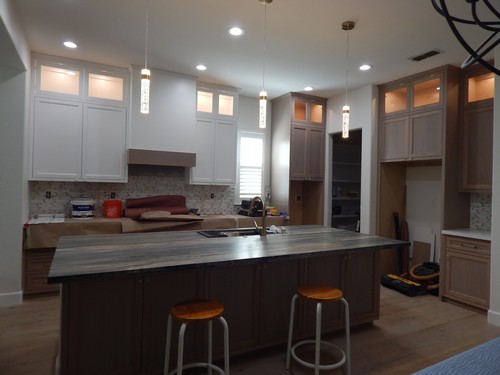
This is a custom Swiss Coffee and White Oak kitchen and walk in pantry.
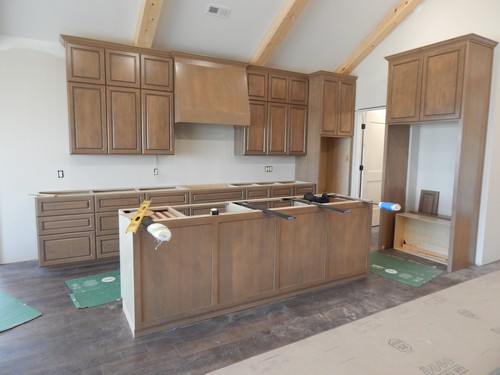
This is a house full of cabinets that are being installed in Tennessee. Stained Walnut bathrooms. Stained Alder upper, and lower kitchens, island, bar, and laundry room.
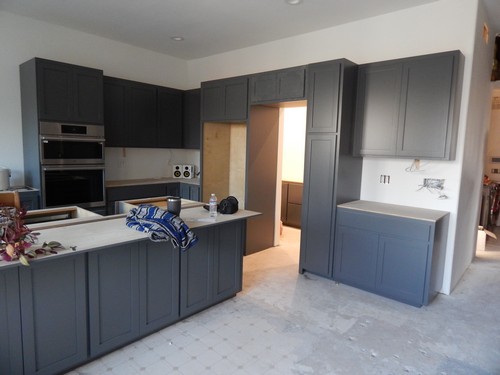
This is a custom Swiss Coffee kitchen, and walk in storage room.
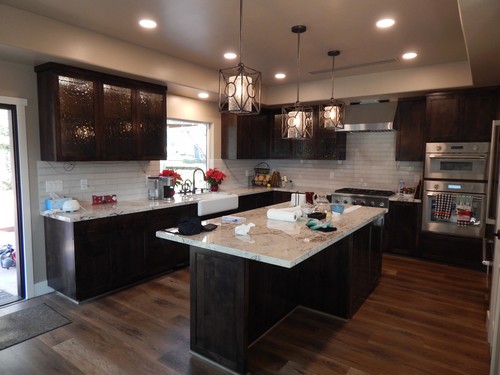
This is a custom stained Alder kitchen.
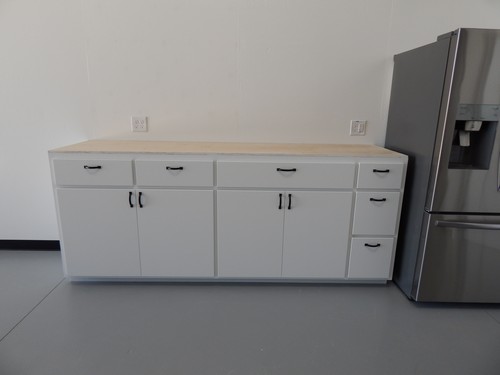
This is a custom white sink cabinet.
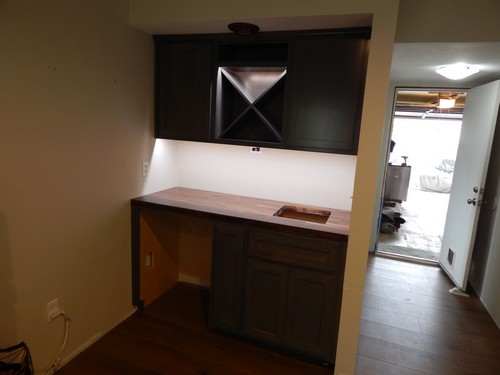
This is a set of gray stained Alder bar cabinets.
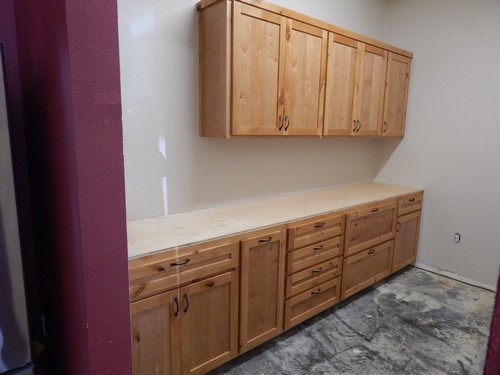
This is a natural shaker knotty Alder kitchen. Project #2 for this client.
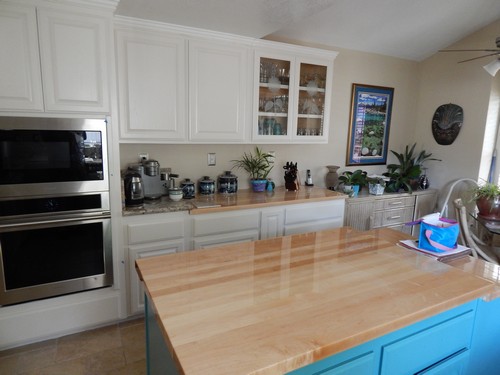
This is a set of new doors painted by another company, and a few butcher blocks with epoxy.
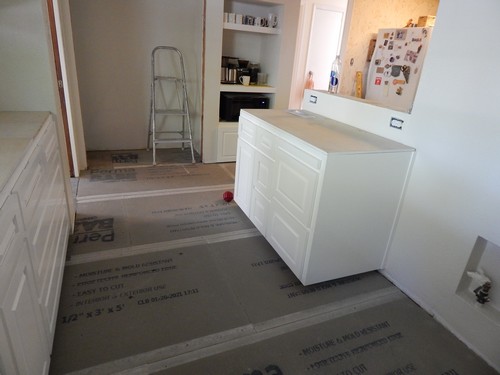
This is a swiss coffee kitchen.
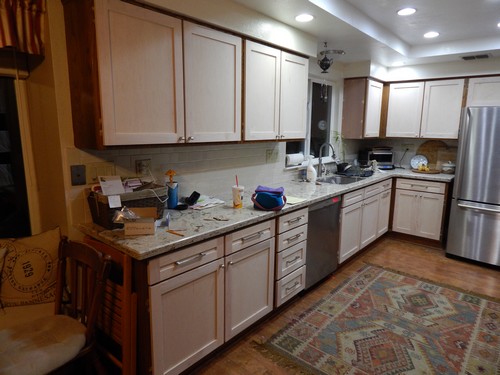
This is a set of replacement Shaker doors. Soft Maple.
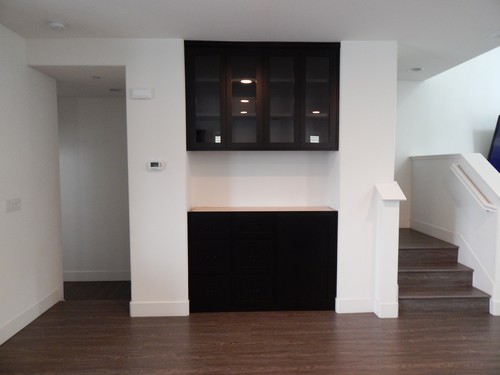
This is black hutch with glass doors.
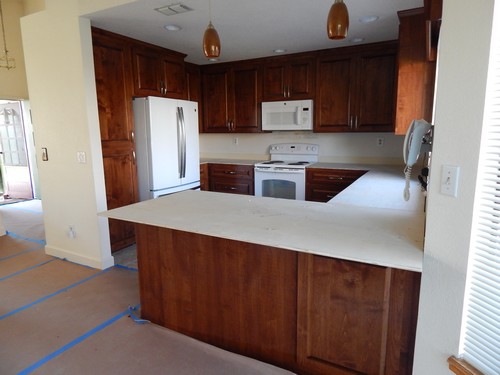
This is a stained Alder kitchen.
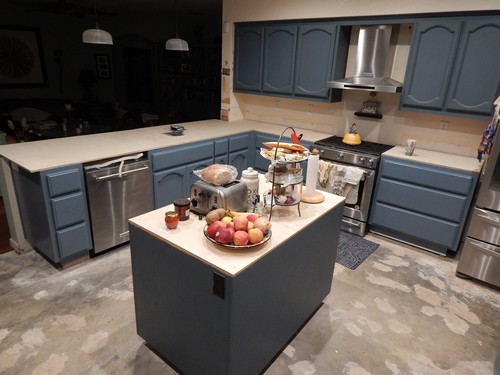
This is an Oak kitchen that is getting painted blue.
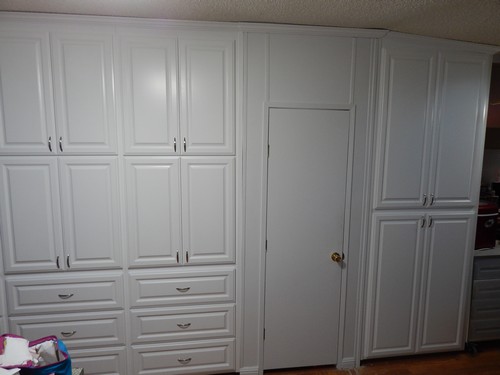
A set of white wall to wall storage cabnets with huge drawers, and a pantry cabinet.
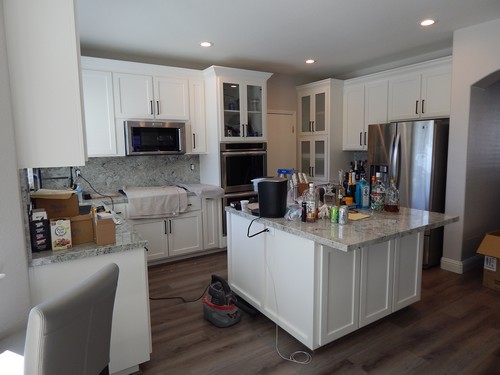
This is a set of new doors, and some addition cabinets in the kitchen.
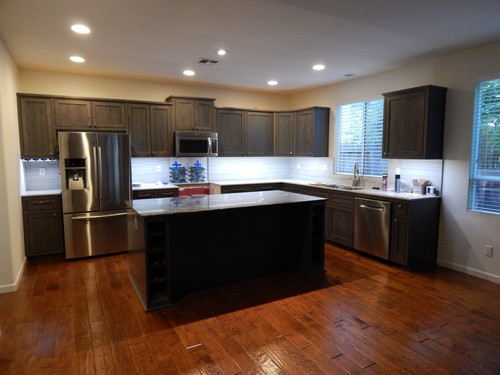
This is a gray stained Alder kitchen.
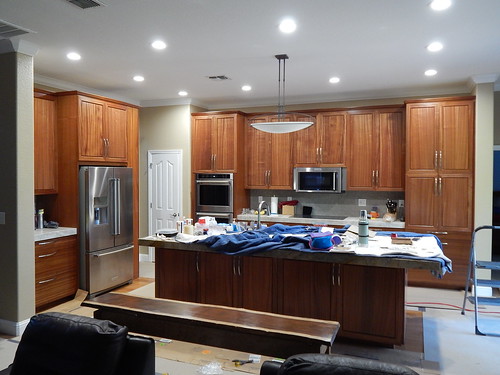
This is a set of Sapele cabinets for an entire house.
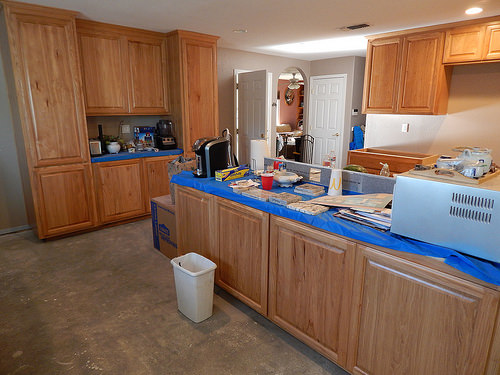
This is a natural Hickory kitchen.
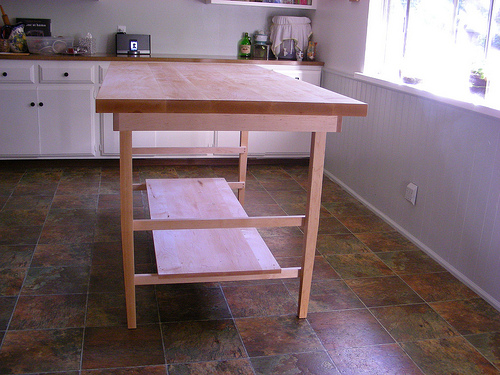
This is a solid maple island with an extra thick solid wood top, similar to butcher block, but my own way. Everything is assembled with exposed dowels for style, and is slightly distressed (a techinique to make the product look slightly used).
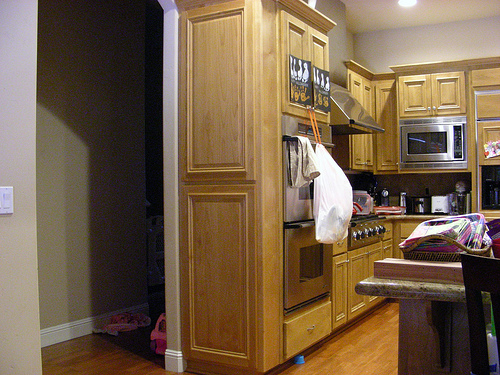
This is a small add-on cabinet for a kitchen.
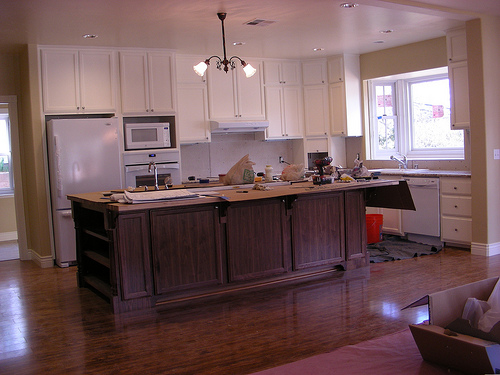
This is a large kitchen with painted cabinetry along the walls, and a walnut island. The island has decorative turned legs and open bookcases on each end. There is a double decker silverware drawer, a lazy susan, spice trays, tilt downs, a two can trash drawer, and an appliance garage.
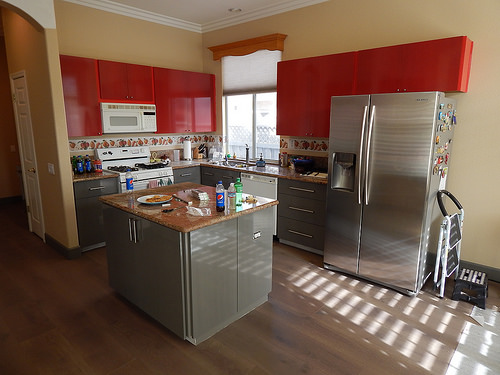
This is a set of replacement doors, and a new cabinet.
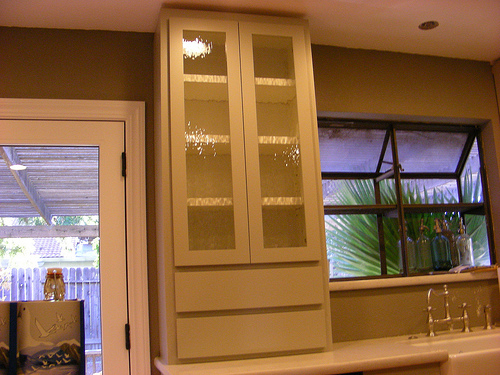
This is a gray paint grade kitchen. We are re-arranging the layout of the existing kitchen, and adding in a wall of cabinets. The client is still choosing the rest of the handles, and knobs. They are also going to crown the ceiling in the whole kitchen, so I did not put up my crown.
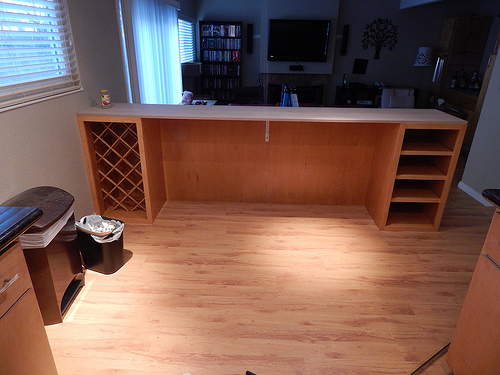
This is a color match maple breakfast bar with a wine rack at one end, and open adjustable shelving at the other. It has a 108" wide finished back that faces the living room.
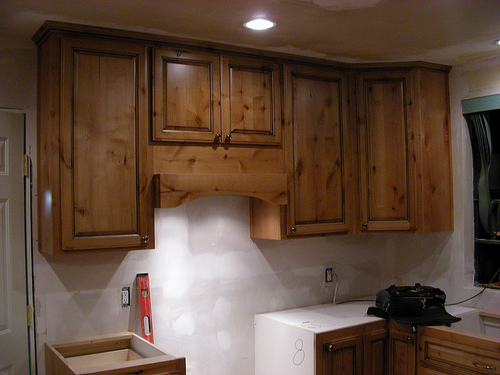
A rustic alder kitchen with a raised panel back peninsula, an elevated bar top, a custom wooden hood, wood lazy suzans, pull-out spice rack, and an antique/glaze finish.
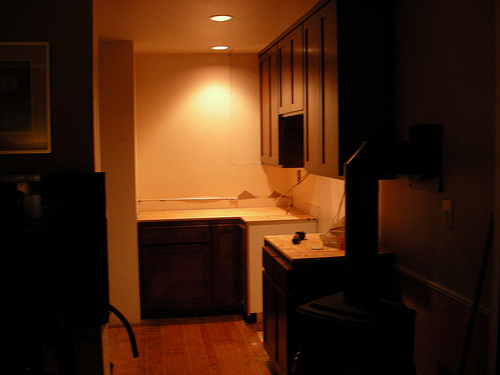
This is a stained alder shaker style kitchen. We are adding in a cabinet over the referigerator, and washer/dryer unit.
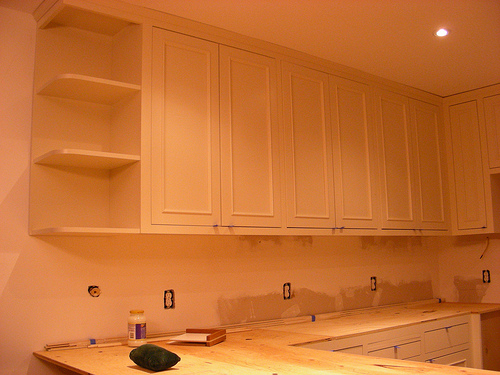
This is a paint grade kitchen with inset doors. This is project #5 for this client.
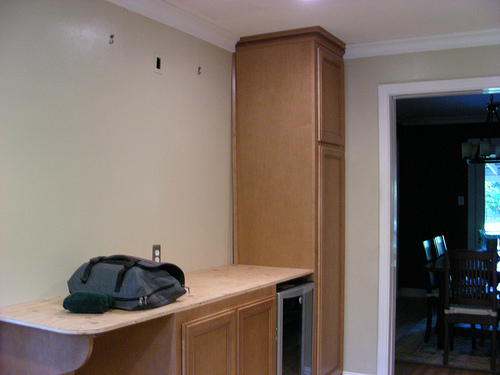
This is a match job. I am matching everything except size. Same style, wood, color, glaze, and door style. I will be adding a large corbel at the end to support the counter top extension.
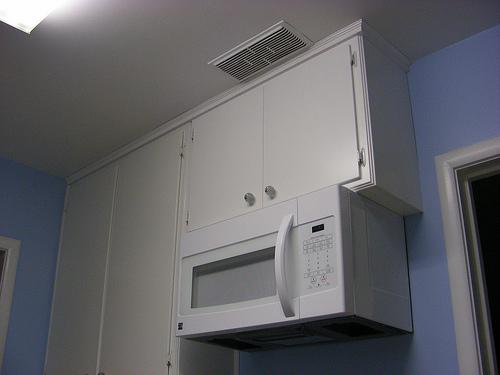
This is an addition to the kitchen. I am matching everything for a neww upper over the stove.
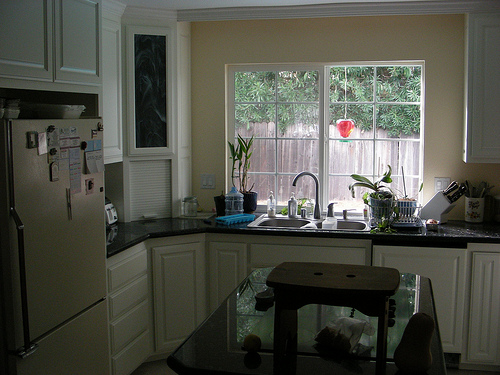
A large white kitchen, two bathrooms, and a laundry room.
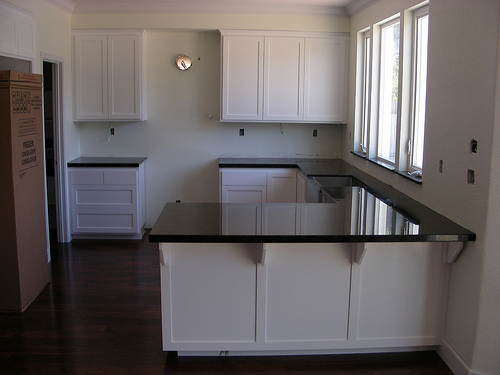
A white paint grade shaker style kitchen and bathroom. This style has 1/8 inch gaps between all the drawer fronts, and doors. The cabinet without doors is meant to be open.
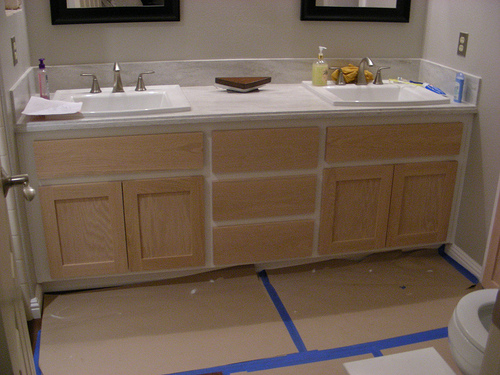
This will be a set of oak doors for an existing cabinet. The client will paint everything at once, when I am done installing the doors. There will also be 3 new drawers, and some tilt down trays for in front of the sink. Project #2 for this client.

An oak kitchen with arched doors.
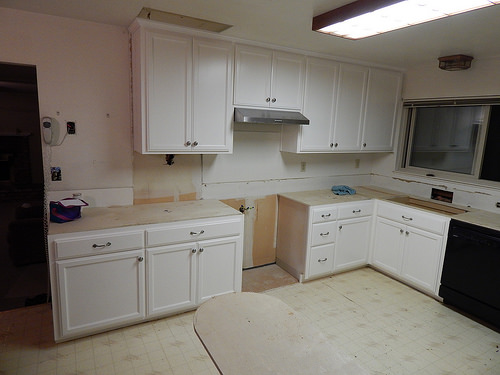
This is a set of swiss coffee kitchen cabinets.
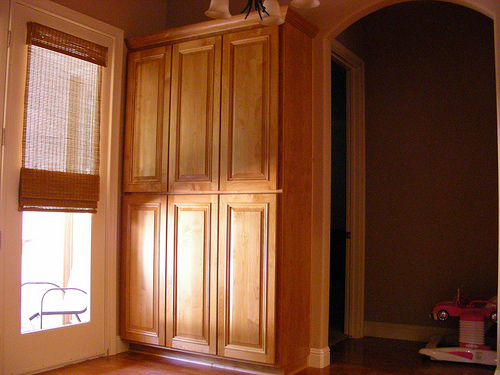
This is an addition to the kitchen. I am matching everything, from the style to the color. I am also retrofitting a trash compactor into a trash pull-out.
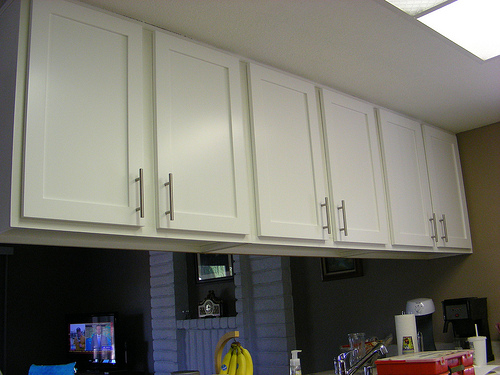
This is a set of new doors and drawer fronts. They are swiss coffee conversion varnish for color.
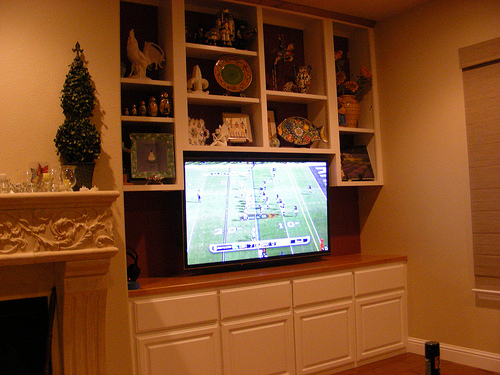
This is phase 1 of a part white, part shaded maple project. There is some kitchen, some entertainment center, some office, and a range hood.
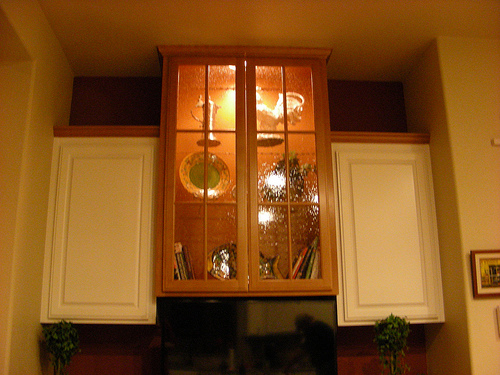
This is phase 2 of a part white, part shaded maple project. This is the kitchen entertainment/china area.
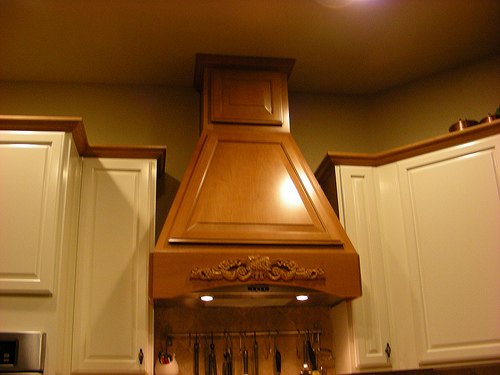
This is phase 4 of a part white, part shaded maple project. This is the new hood cabinet.
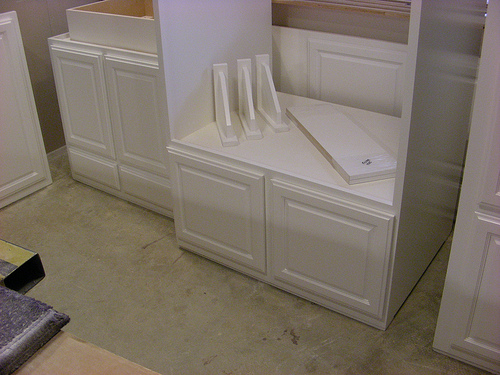
This is a set of paint grade kitchen cabinets. There will be a lazy susan in an upper corner. The client is installing these himself (his choice).
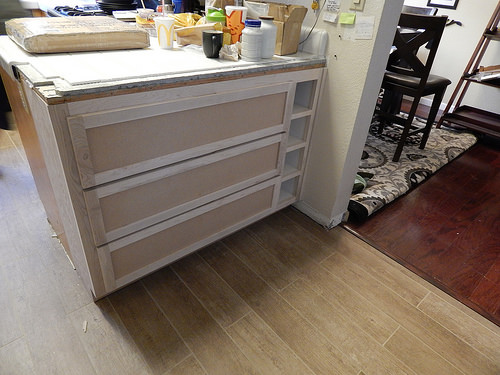
This is a paint grade vanity, and a set of drwers, with a wine storge compartment. There is also an addition to some existing cabinetry.